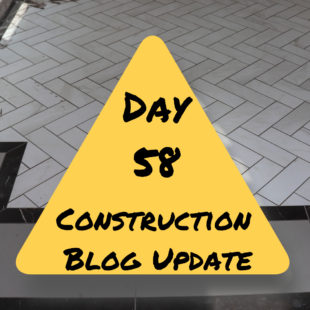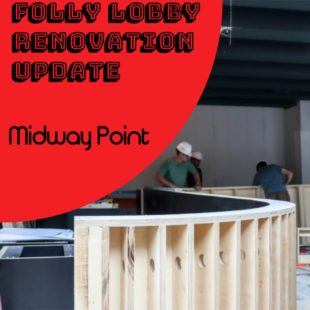Folly Lobby Renovation | Folly Theater News
First Day of Lobby Renovation!
Folly Lobby Renovation - Day 1
Today is the day! We officially "broke ground" (More like the ceiling) in our Lobby and Shareholder's Room renovation. After over 3 years of fundraising, today's the day. Over the course of the next two months, we'll be sharing photos, videos, and updates regarding the construction. We'll share them here in our blog and on our social media channels as well.

